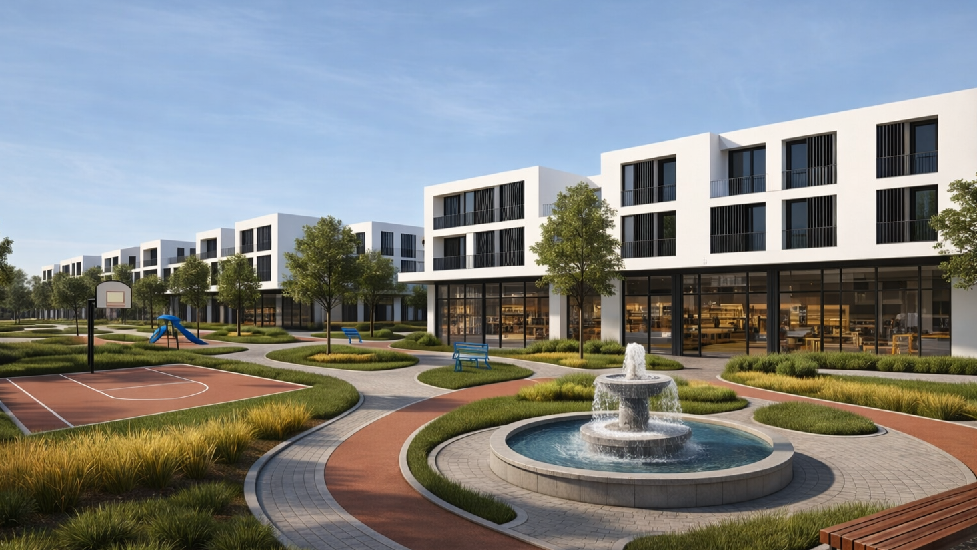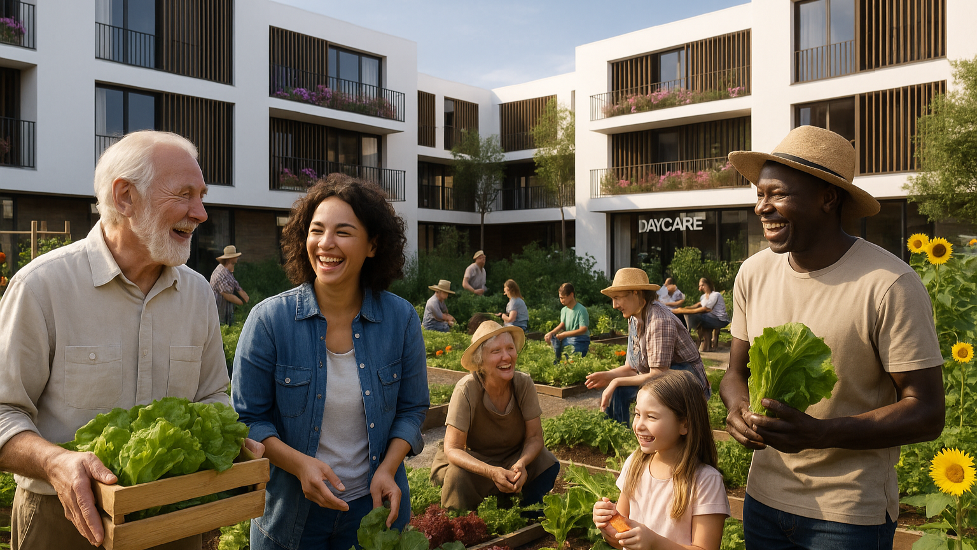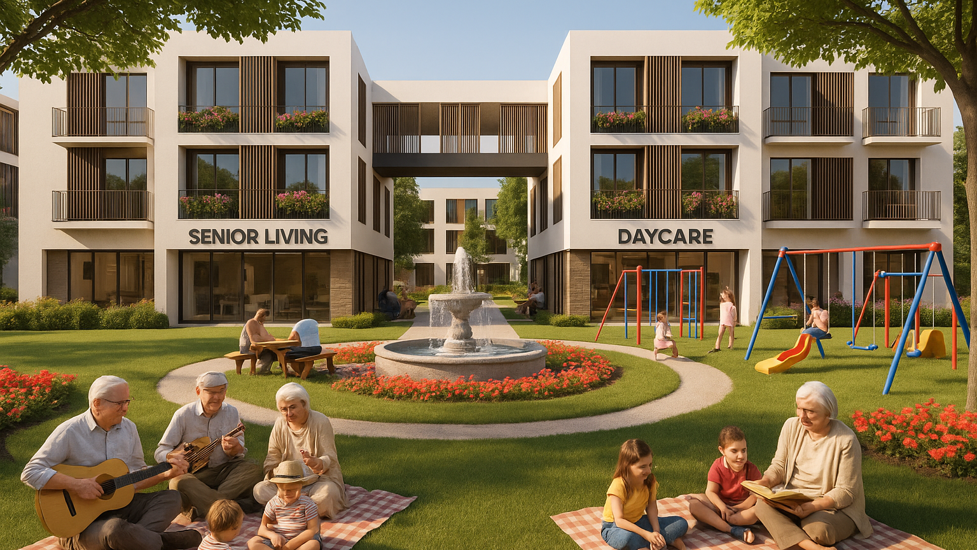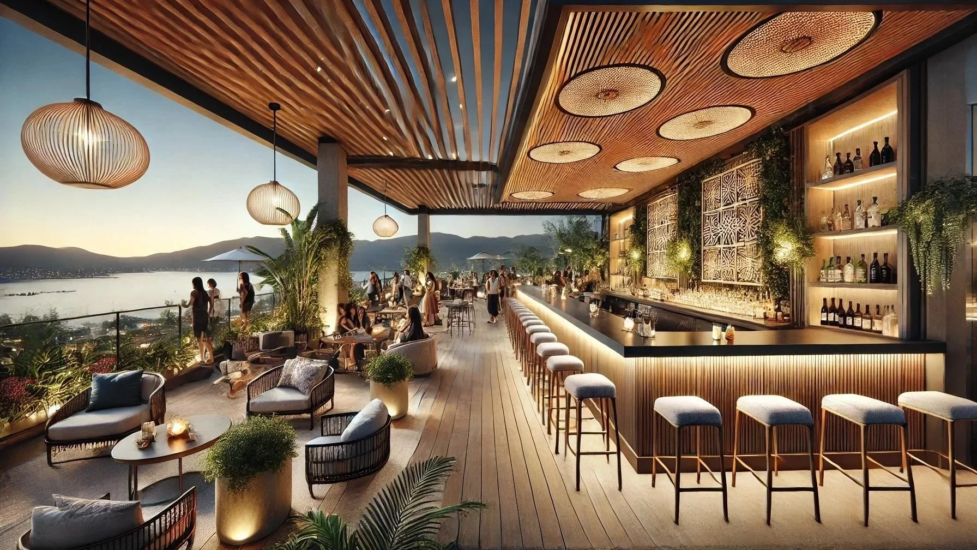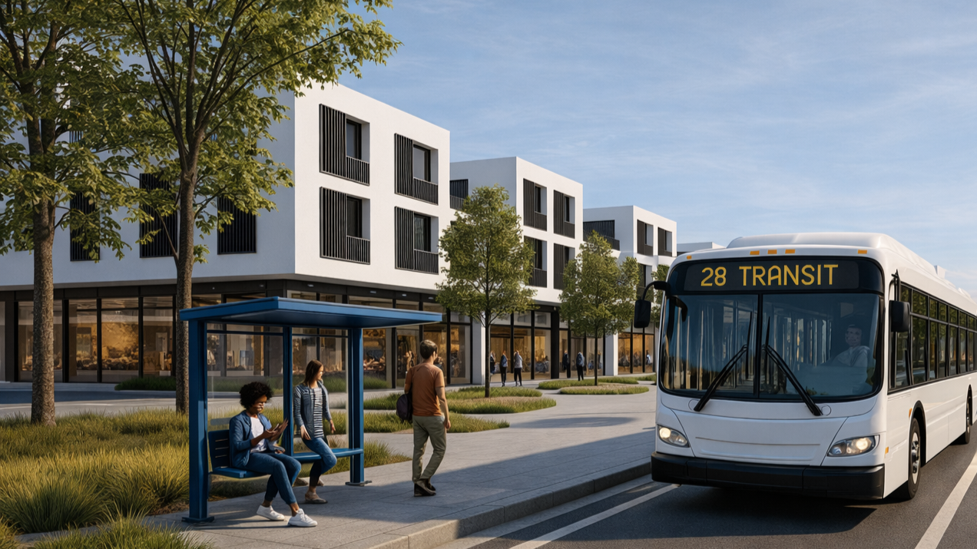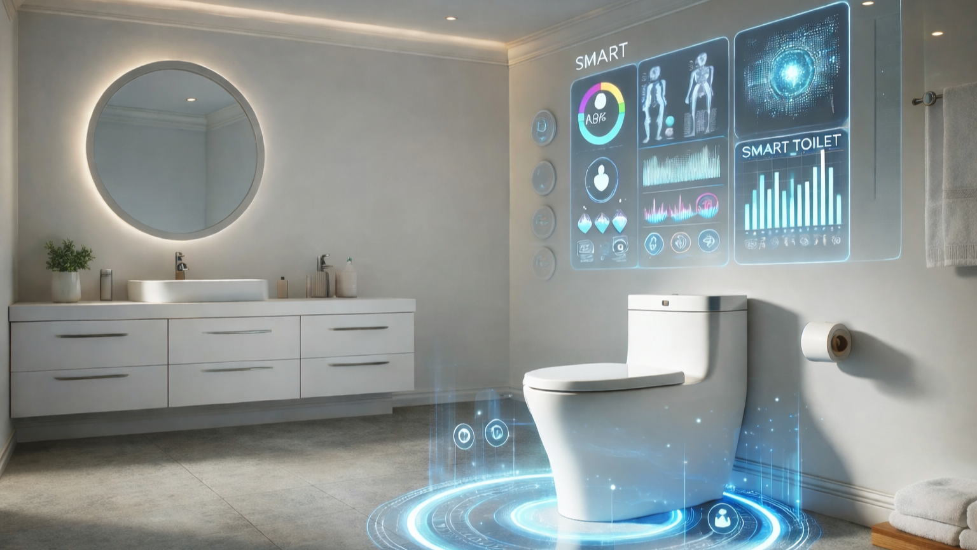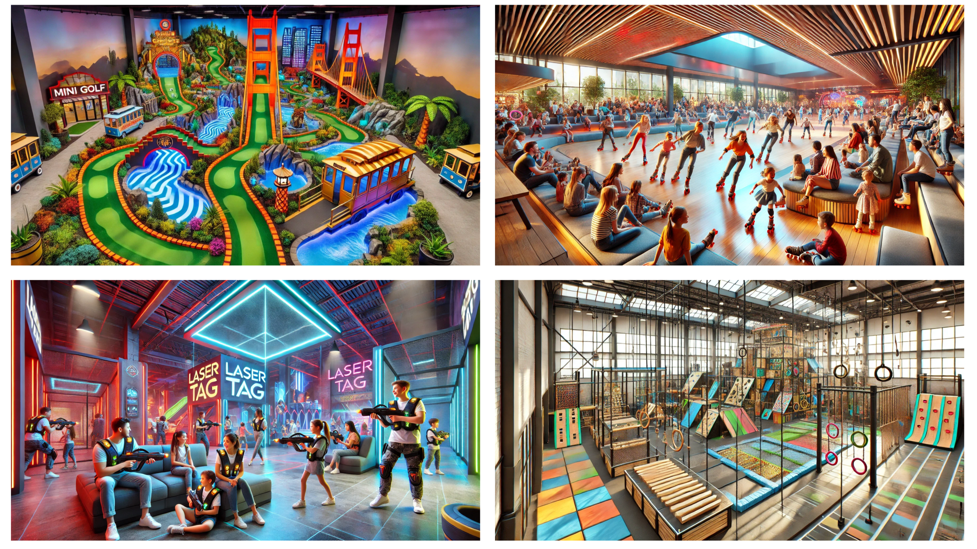
Project in Development
Mixed-Use: Residential, Commercial, Retail
Description:
The development will integrate Pacific Island-inspired architecture with modern amenities. The development will comprise 75% residential and 25% commercial.
Motivation:
The City’s General Plan Policy LU-1 “Maintain and, where possible, encourage larger commercial development sites throughout the City.” Based on ALegacy’s outreach surveys, residents requested restaurants, grocery stores, and entertainment spaces.
Commercial Corridor
Description:
Over 125,000 sqft of commercial space for a grocery store, restaurants, a medical facility, a day care, family activities, and parking lots.
Motivation:
This area was declared a food desert and an opportunity zone. Investing in amenities and infrastructure for the greater neighborhood may incentivize future investment.
400+ Homes with Affordable Rent
Description:
75% of the homes will serve residents at the 80% AMI level, and the rest will serve residents at median-to-moderate AMI levels.
Motivation:
The City has a high demand and a low supply of affordable homes. It is our mission to serve and fill this gap.
Recreational Parks and Walking Spaces
Description:
The development will feature drought-tolerant vegetation, well-paved pathways, parks, recreational courts, and bike trails.
Motivation:
The City General Plan, section Urban Corridor Enhancement Task LU-3.5: “Development plans shall also address the potential for creation of a mixed-use, ‘urban village’ development that includes pedestrian-friendly design, along with amenities and customer services to support uses at the site and as a means of reducing vehicle trips.”
Community Gardens with Rain Catchers
Description:
Community activities that encourage recurring participation among residents will cultivate friendships and togetherness.
Motivation:
1. The City declared loneliness a public health crisis.
2. Gardens enhance the livability, economic value, and social cohesion of developments.
Daycare and Senior Living Partnerships
Description:
The development plans to integrate a daycare center and senior living homes.
The elderly will experience renewed energy and companionship, while the children will gain wisdom, care, and emotional support.
Motivation:
The City General Plan, section titled Special Housing Needs:
“The City has one of the fastest growing aging populations that may not be able to afford housing.”
Rooftop Lounges and Event Spaces
Description:
The project will include an elegant rooftop bar with views, warm ambient lighting, and a stylish atmosphere.
Motivation:
According to market research, 66% of respondents said they wanted rooftop bars and lounges..
Accessible Public Transportation
Description:
ALegacy will design the project to be accessible and near public transportation to meet the needs of the AFN community.
Motivation:
The City's General Plan, section titled Disability Policy Recommendation:
"The three major needs for people with disabilities are low-cost (subsidized) rents, homes designed for access and functional needs (AFN), and buildings near public transportation."
Parking Lots
Description:
Parking structure designs will meet the City's design standards and align with the master-planned community's theme.
Motivation:
Our market research findings showed that adjacent businesses to the Cow Palace Arena want more parking spaces.
During the Cow Palace Arena events, parking becomes extremely limited, affecting their business traffic.
Smart Bathrooms
Description:
The integration of smart toilets aligns with the growing consumer emphasis on health, wellness, and technological convenience.
ALegacy is proactive in meeting the growing demand for health monitoring amenities.
Motivation:
The smart toilet is anticipated to lead the biohacking market, capturing a 35.5% share of smart bathrooms by 2034.
Smart toilets are an example of biohacking, equipped with health-monitoring features to analyze various health metrics.
Activities for the Family to Enjoy
Description:
The mixed-use development will have an activity center where families may enjoy mini-golf, Karaoke, roller skating, laser tag, and obstacle courses.
Motivation:
Our market research shows that a significant portion of the neighborhood population consists of family homes.
Providing family activities will benefit the community.




